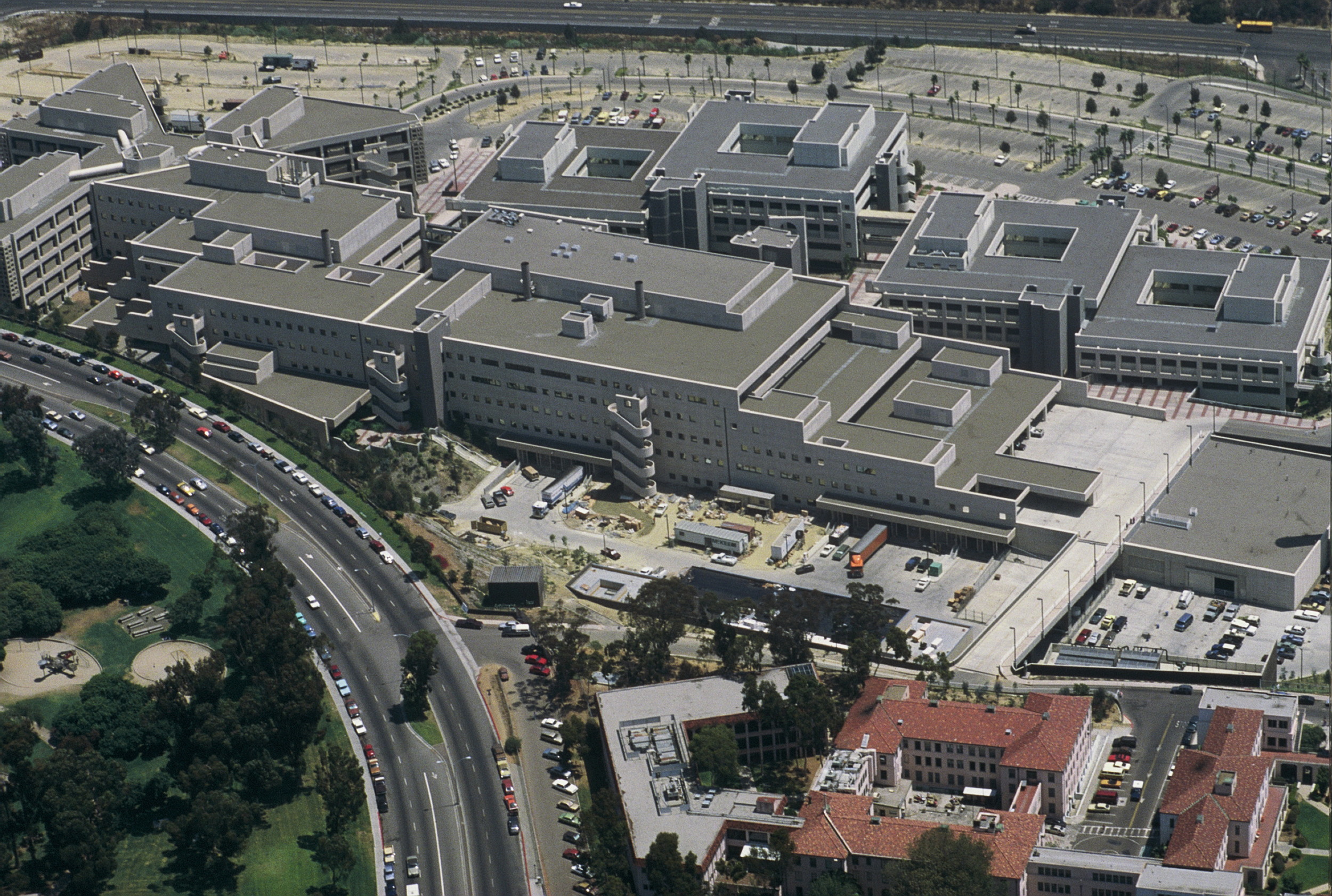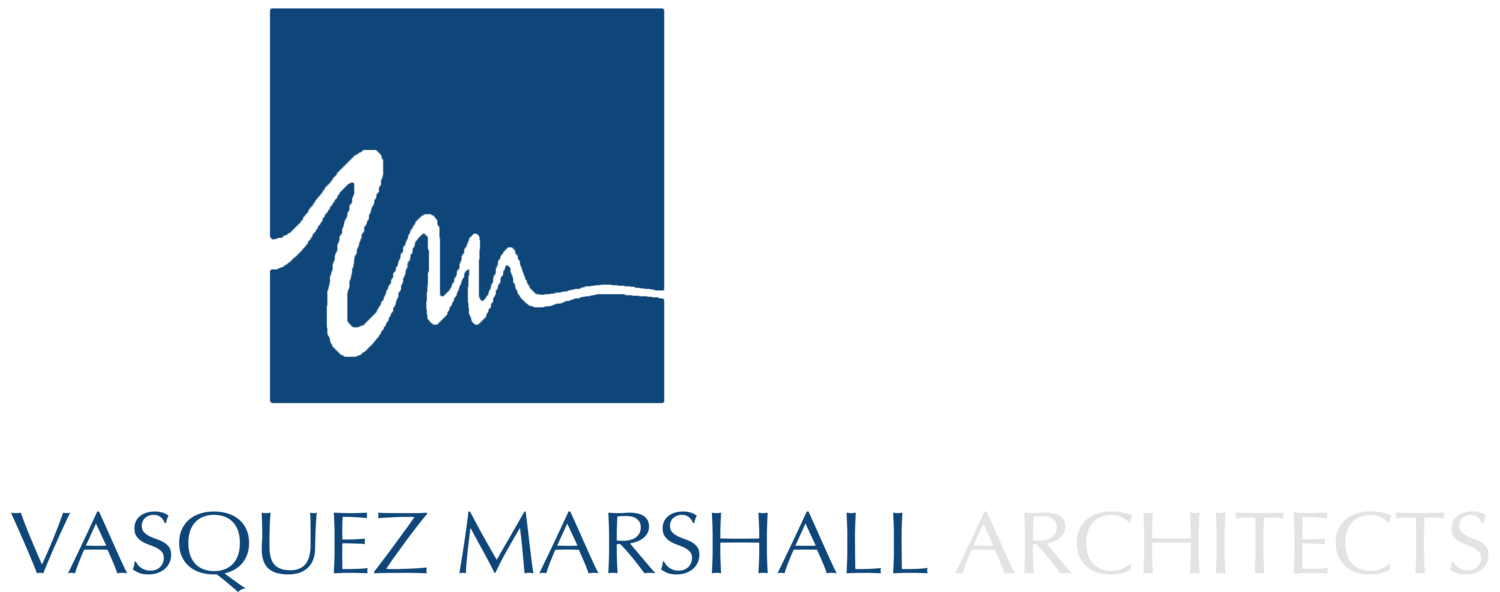




Naval Medical Center
Seismic Rehabilitation of Bldgs. 1, 2, 3 & 7
San Diego, CA
Seismic rehabilitation of the Navy’s largest medical facility includes the Main Hospital (Bldg. 1), Outpatient Clinics (Bldgs. 2 & 3), and the Central Plant (Bldg. 7) of the existing Naval Hospital complex near downtown San Diego. The seismic design is based on structural analysis modeling using fluid viscous seismic dampers in the existing steel moment-resisting frame structures. The dampers are placed in key locations to dissipate energy during a seismic event and limit damage to structural and nonstructural elements. VMA incorporated Building Information Modeling (BIM) to develop construction drawings which expedited the transfer and sharing of updated design information and streamlined the quality control process with the design team to produce the construction documents.
Square Footage
1,300,000
Cost
$45,000,000
LEED Rating
N/A

